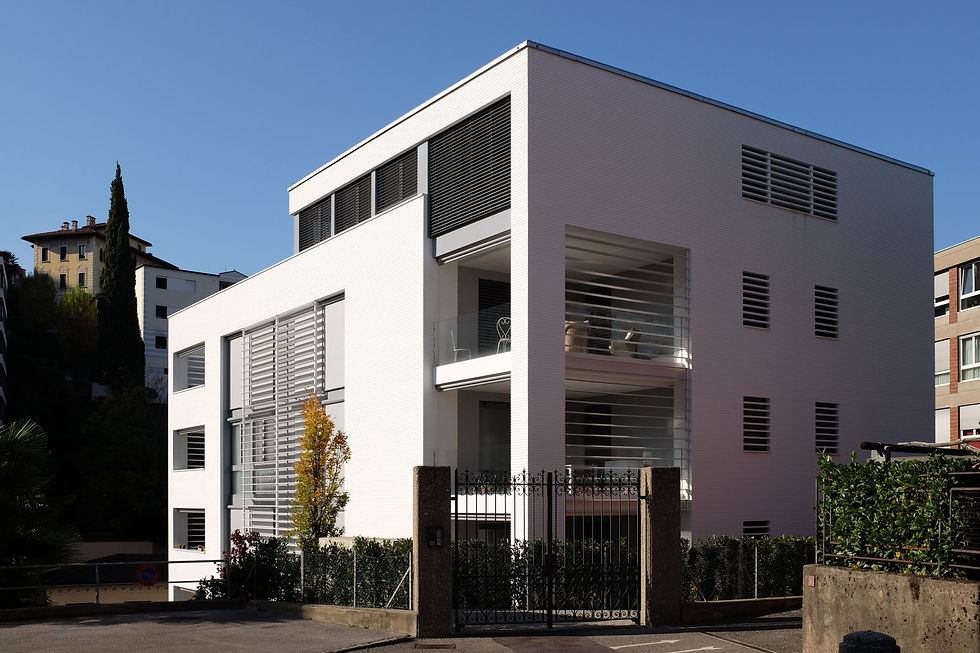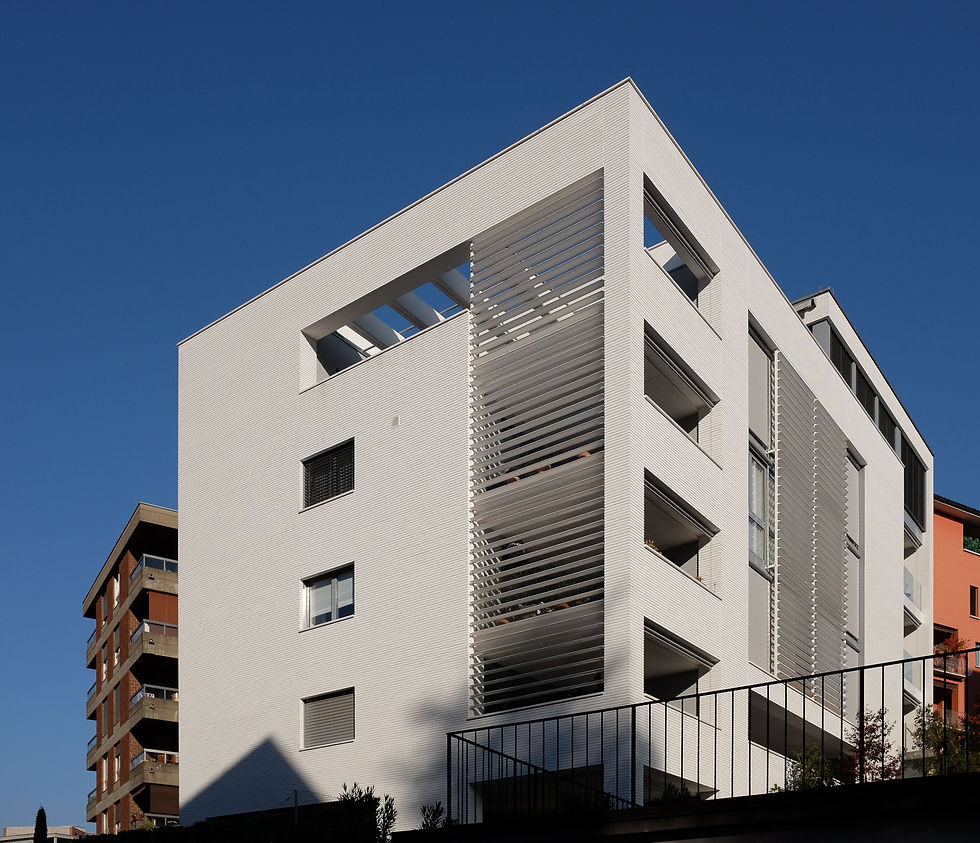



RESIDENZA
BORROMINA
The residence is organized with a plan system characterized by a central body for vertical connections, with stairs and elevator, and two units per floor.
Based on the hilly conformation of the ground at the entrance level and at the first level we find the housing units located to the west, while in the underground spaces, towards east, are organized the technical rooms and the cellars.
From the second to the fourth upper levels we designed two flats per floor, with the area of the rooms and services facing north-east and northwest, and the living areas facing south, with terraces and large windows. Exploiting the possibility granted by the current planning rules - "PR" - , we created an attic penthouse that occupies only half of the area of the building and that, thanks to the setback facing west , enjoys a large panoramic terrace.
The outside facade construction consists in a structural concrete intern wall, an insulating layer 12 cm thick and an external ventilated concrete bricks wall painted white.
WHAT
Residential building
WHERE
Lugano -
Svizzera
WHEN
2012 - 2015